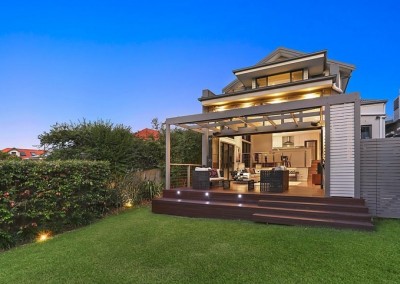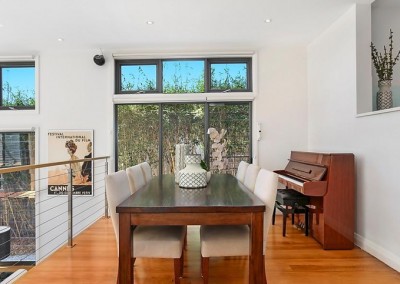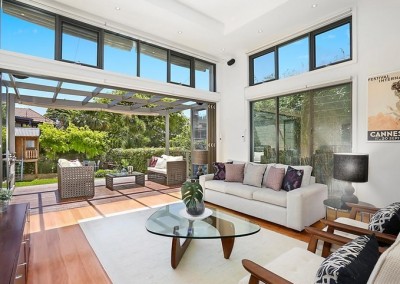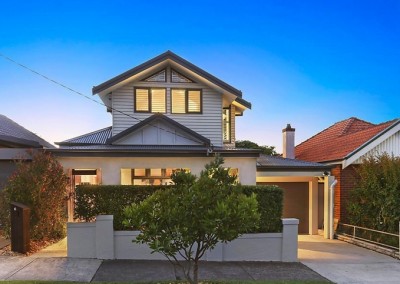Naremburn Residence
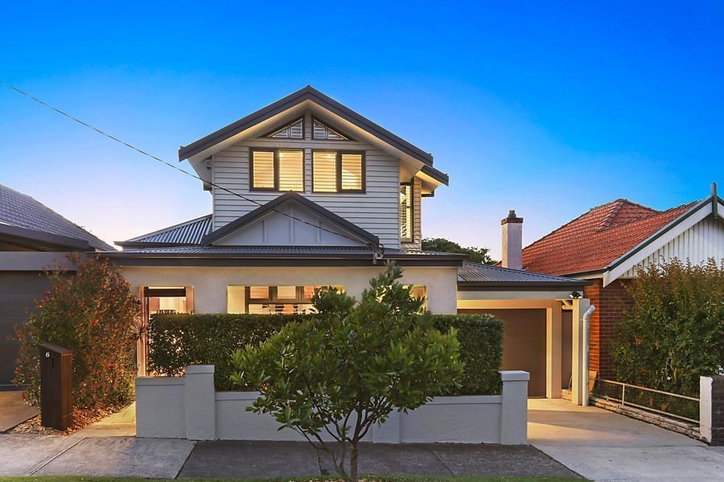
Project Description
Alteration and addition to an existing dwelling original to the Naremburn area. Rear and top floor additions were added. The top floor additions were integrated using a low roof springing point with internal raked ceilings, keeping the roof line down below the permissible height and creating a cosy bedroom zone. The rear additions utilise high ceilings and high windows to promote light and air flow. The high windows also create long view corridors whilst blocking out the immediate neighbours.
(Photos care of domain.com.au)
Project Details Alterations and Addtions
Client Brief
Completion Date
Challenge

